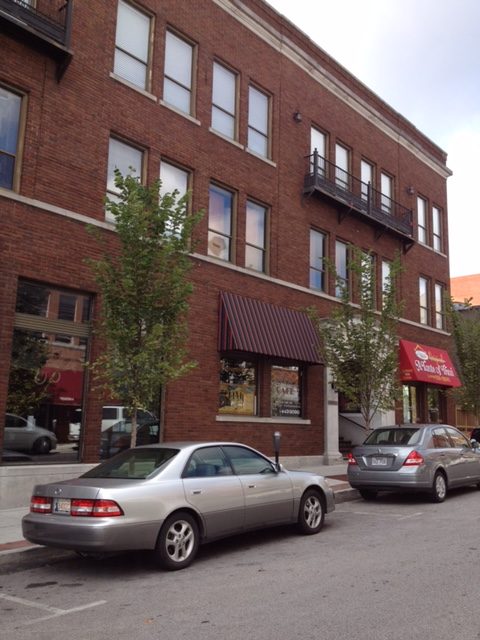31 E. CENTER STREET
FLOOR PLANS
EXTERIOR AND FIRST FLOOR AMENITIES
- elegant historic building
- red brick exterior facade
- wonderful architectural details
- large windows
- magnificent light fixtures
- attractive awnings
- gorgeous front door entry area
- large reception/waiting lobby appointed with furniture and accessories
- separate bathrooms for men and women
- home to successful restaurants Petra Café and A Taste of Thai
SECOND FLOOR OFFICES – AMENITIES
- fabulous view from most suites
- convenient elevator and stairs
- impressive wide hallways tastefully decorated with framed prints, large antique hutch, and nice carpet
- two shared waiting rooms – furnished with leather couches, chairs, desks, framed art, and accessories
- shared kitchen with a refrigerator, microwave and cabinet storage
- two separate baths
- neutral color schemes
- all office spaces are on the second floor
Please feel free to contact us with any questions regarding the property! Houses, Inc. 479-521-9177





























